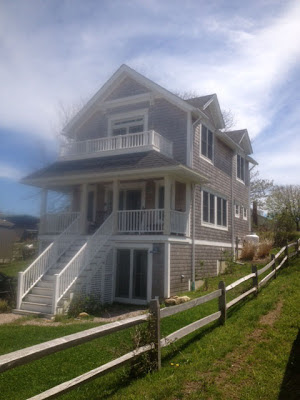Celebrating 50 Years of Earth Day!
Did you know that April 22nd marks the 50th Anniversary of Earth Day? As we adapt to the restrictions of social distancing, one thing we can celebrate is our shrinking carbon footprint. During this newfound journey, we are here to serve our clients today and tomorrow building energy-efficient homes designed to soak in natural light and ventilation. Modular construction maximizes the use of building materials and utilizes waste to energy practices which means far less waste in landfills. A tighter building envelope combined with the insulation package we include in each home means greater energy efficiency and savings for the homeowner. Our homes are better for the families living in them and for our environment. What are some easy ways to reduce that carbon footprint even more? Continue to reduce and consolidate trips to the store. Pick up needed items for neighbors and alternate trips to the store with friends. Wash and carry your own reusable s...




Comments
Post a Comment